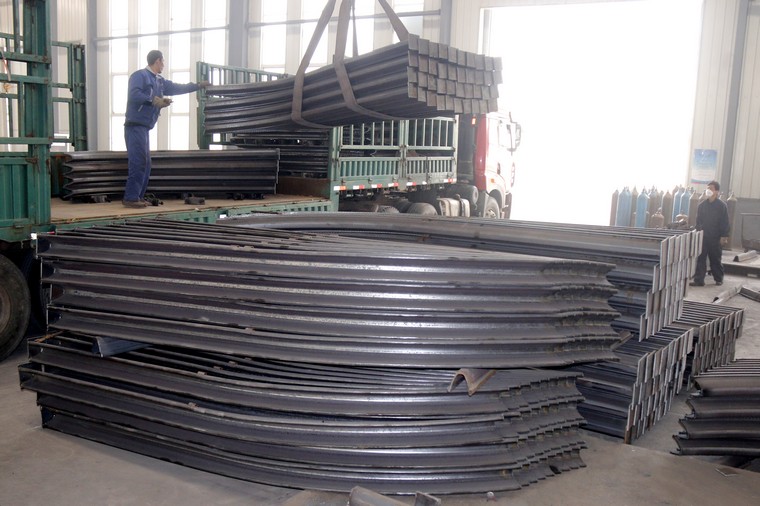

Prior to the installation of the Steel Arch Support, the profile, centreline and elevation of the excavation section should be checked. When installing the Steel Arch Support, it is important to ensure that the footings on both sides are placed on a solid foundation. Before installation, the footings should be thoroughly cleared of debris and false scum. If the footings are over-excavated or the arch footing elevation is insufficient, they need to be filled with shotcrete. In order to increase the contact area of the arch footing, when the bearing capacity of the surrounding rock where the arch footing is located is insufficient, steel mat plates, mat beams or concrete with strength not less than C20 can be added in the direction of the surrounding rock.

The Tunnel Roof Support should be installed in sections, and each section should be connected with the neighbouring sections according to the design requirements. The plane of the connecting steel plate should be perpendicular to the axis of the steel frame. Longitudinal steel bars should be used to connect two adjacent steel frames, and the diameter of the connecting steel bars should not be less than 18mm, and the distance between the connecting steel bars should not be more than 1.0m.
After the Support Arch is erected, it needs to be corrected to the correct position according to the centre line and level, and then fixed with locating bars, and connected tightly with the adjacent steel frame using longitudinal connecting bars. The steel frame should be installed perpendicular to the centre line of the tunnel, not tilted vertically, not misaligned in plane and not twisted. The permissible deviation range of up and down, left and right is ±50mm, and the inclination of steel frame should be less than 2°.
The Support Arch frame is installed after the initial spraying of concrete, and should fit as closely as possible to the surrounding rock or initial spraying surface. If there is a gap, concrete pads should be used to wedge tightly, and the use of schist for backfilling is strictly prohibited.
The erection of the steel arch must be carried out in strict accordance with the design requirements, and the spacing should meet the design requirements. The installation position should be marked with red paint and a number should be prepared.
When the excavation of the lower guide pit is carried out, the position of the reserved chamber also needs to be supported according to the design requirements, and it can only be removed when the second lining is constructed to ensure safety.
When the Steel Arch Support is in place, the gap between the steel arch and the surrounding rock should be filled with shotcrete, and the steel arch and shotcrete should be made integral. The sprayed concrete should be symmetrically sprayed from the arch foot on both sides and cover the steel frame, and the thickness of the sprayed concrete protective layer on the adjacent side should be not less than 20mm.
The Steel Arch Support frame needs to be inspected frequently, and should be reinforced immediately if it is found to be ruptured, tilted, bent, twisted, deformed, or in abnormal conditions such as loose joints and leakage of caulking.
The extraction and dismantling of steel arch should follow the principle of "first top and then dismantle" to prevent the surrounding rock from loosening and collapsing.