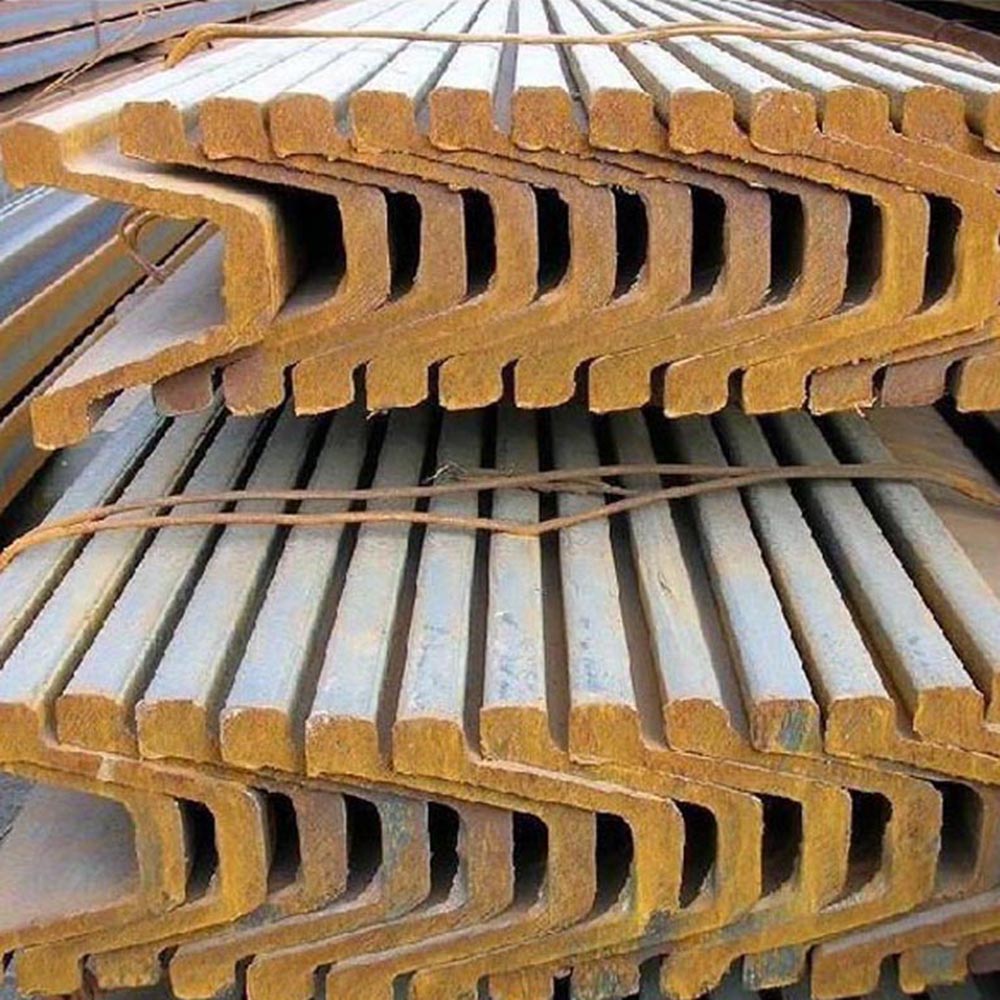

1 The profile, centerline and elevation of the excavation section should be checked before the Steel Arch Support installation.

2 Steel Arch Support installation should ensure that both sides of the arch foot should be placed on a solid foundation. Before installation should be the foot of the false slag and other debris thoroughly removed; foot over-excavation, foot elevation is insufficient, should be filled with shotcrete; foot height should be lower than the bottom line of the upper half of the section 15 ~ 20cm, when the foot of the perimeter rock bearing capacity is not enough, should be to the direction of the perimeter rock with a steel mat, mat beam or pouring strength of not less than C20 concrete in order to increase the contact area of the arch foot.
3 Support Arch should be installed in sections, sections and sections should be connected according to the design requirements. The plane of connecting steel plate should be perpendicular to the axis of steel frame.
4 Longitudinal reinforcement should be connected between adjacent two bays of steel frame, the diameter of connecting reinforcement should not be less than 18mm, and the spacing of connecting reinforcement should not be more than 1.0m.
5 After the Steel Arch Support is erected, correct it to the correct position according to the centerline and level, then fix it with locating bars, and use longitudinal connecting bars to connect it and adjacent steel frame securely. The steel frame should be installed perpendicular to the centerline of the tunnel, not tilted vertically, not dislocated in plane and not twisted. Up, down, left, right allow deviation ± 50mm, steel frame tilt should be less than 2 °.
6 Steel Arch Support in the initial spray concrete installation, should be as close as possible with the surrounding rock or the initial spray surface, there is a gap should be used when the concrete pad wedge tight, prohibited the use of sheet rock backfill.
7 Steel Arch Support should be erected strictly according to the design, the spacing should meet the design requirements, the arch installation position is marked with red paint and numbered.
8 When the lower guide pit is excavated, the position of the reserved chamber should also be Support Arch according to the design requirements, and it can be removed only when the construction of the second lining to ensure safety.
9 After the Support Arch is installed in place, the gap between the steel arch and the surrounding rock should be filled with sprayed concrete to make the steel arch and sprayed concrete form a whole. Sprayed concrete should be symmetrically sprayed from both sides of the arch foot upwards, and will cover the steel frame, the sprayed concrete on the side of the protective layer thickness should not be less than 20mm.
10 Underground Roof Support should be frequently checked, such as found rupture, tilt, bend and twist, deformation and joints loose filling leakage and other abnormalities, should be immediately reinforced.
11 Underground Roof Support extraction, demolition, should be in line with the "first top after demolition" principle, to prevent the surrounding rock loose collapse.